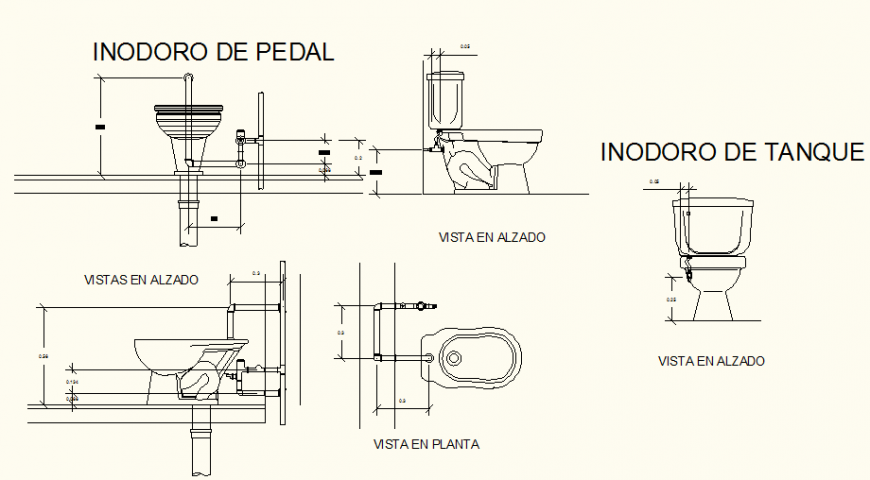Building sanitary system detail elevation dwg file
Description
Building sanitary system detail elevation dwg file, dimension detail, front elevation detail, top view detail, side elevation detail, piping detail, flush tank detail, etc.
File Type:
DWG
File Size:
114 KB
Category::
Interior Design
Sub Category::
Bathroom Interior Design
type:
Gold
Uploaded by:
Eiz
Luna

